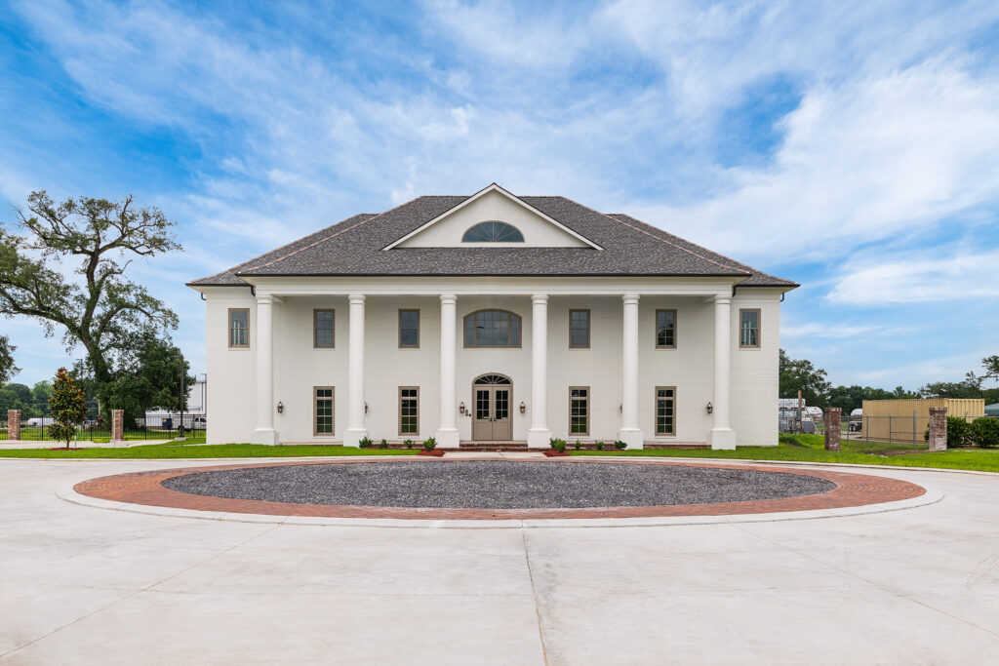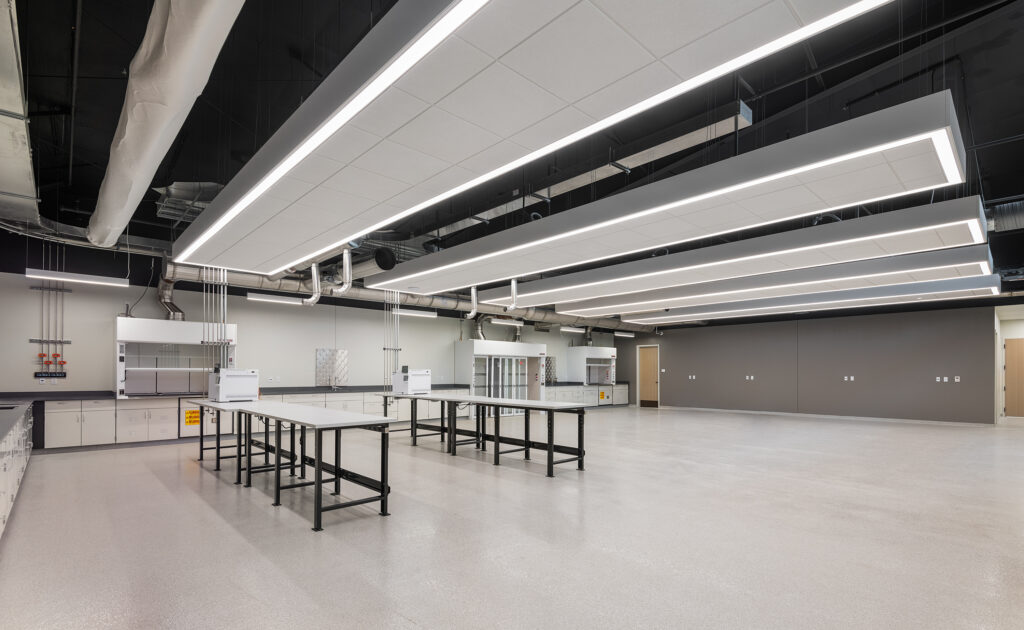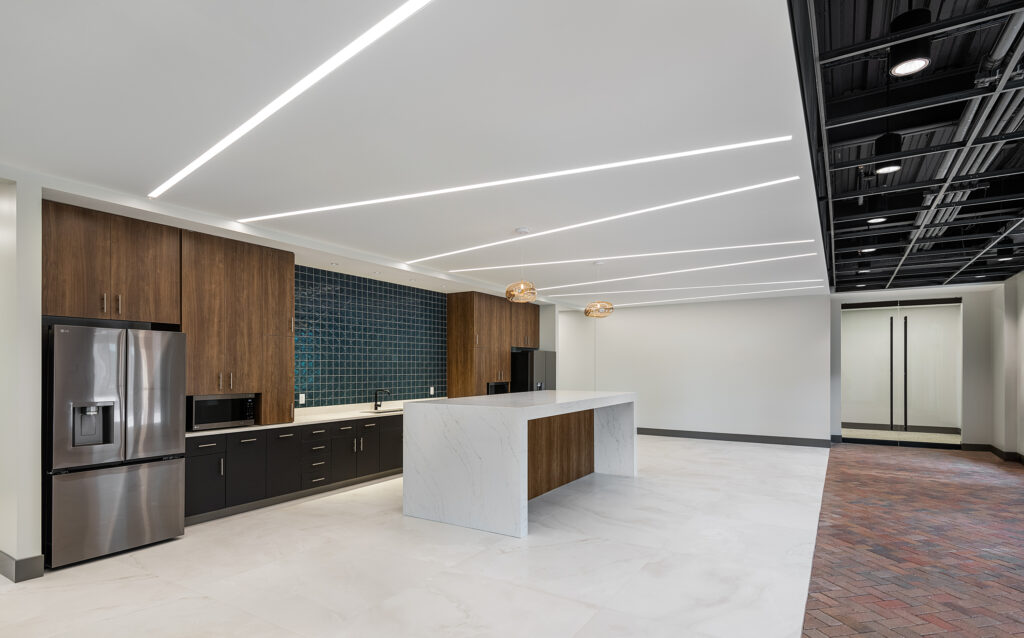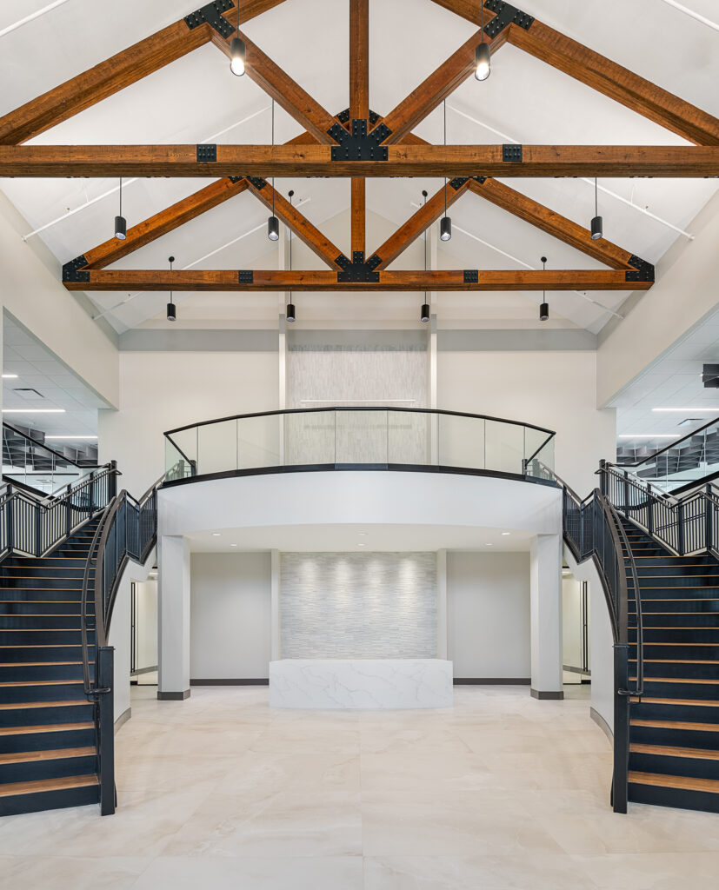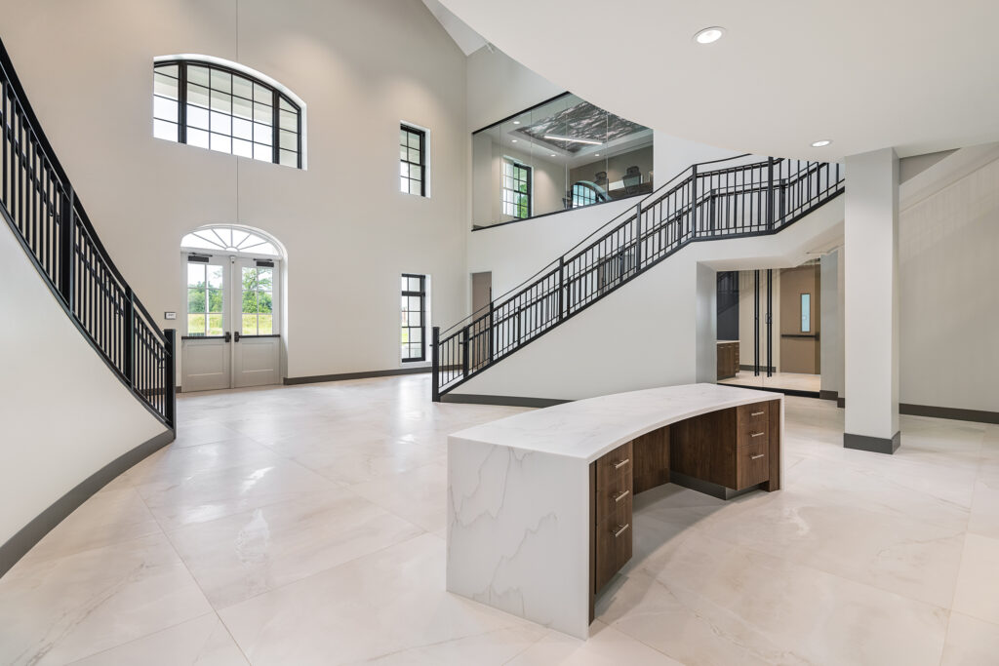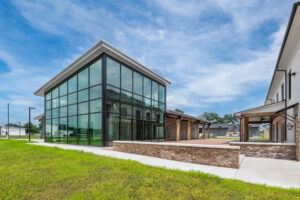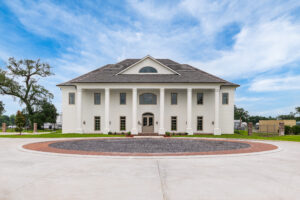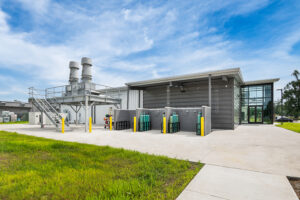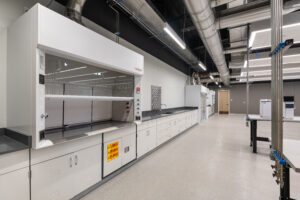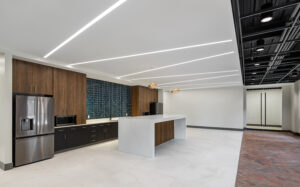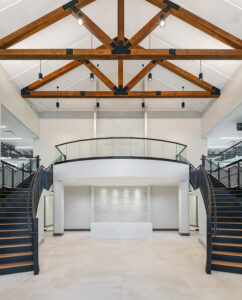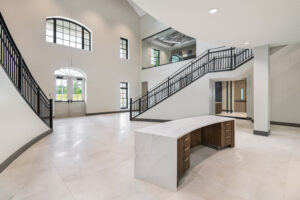Skyfall is a greenfield project and consists of the following buildings:
- Administration Building – two story, 14,200 SF, masonry, traditional antebellum style building to recognize the plantation history of the site.
- Laboratory – 8,300 SF quality control lab with lab space, chemical storage, retains, and support spaces.
- Warehouse/Shop/Change House – a 15,800 SF multipurpose building that accommodates the functions of the Warehouse, Maintenance Shop, and Change House.
- Pilot Plant – 10,800 SF hazardous occupant building for R&D efforts.

